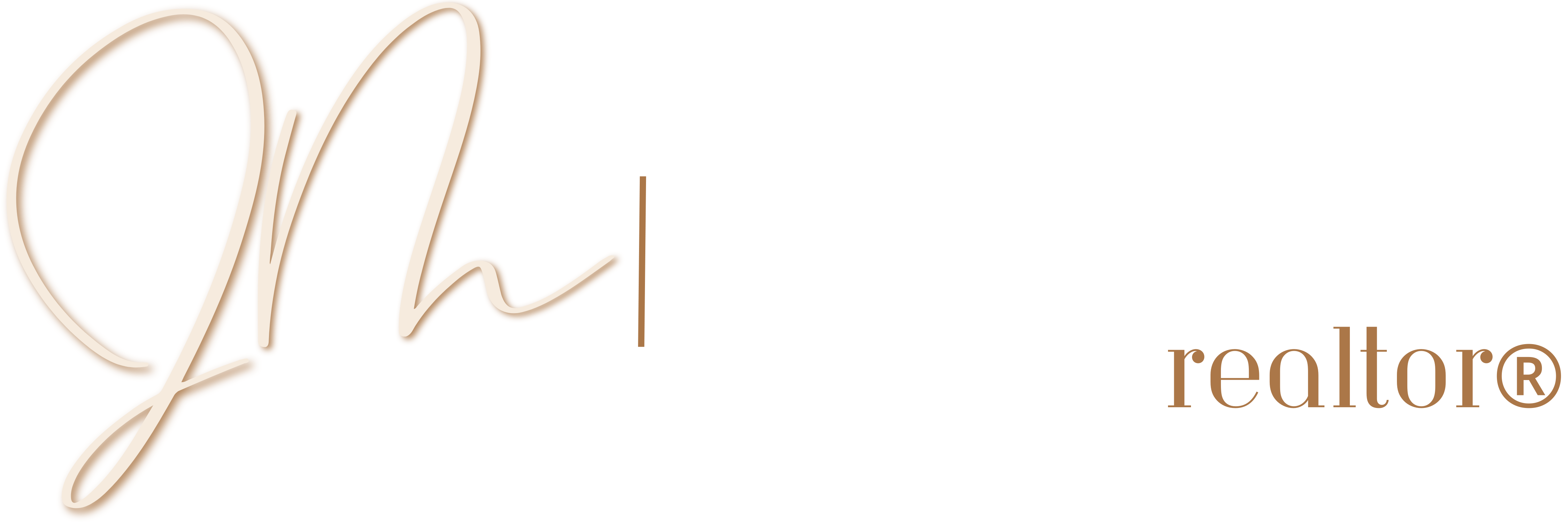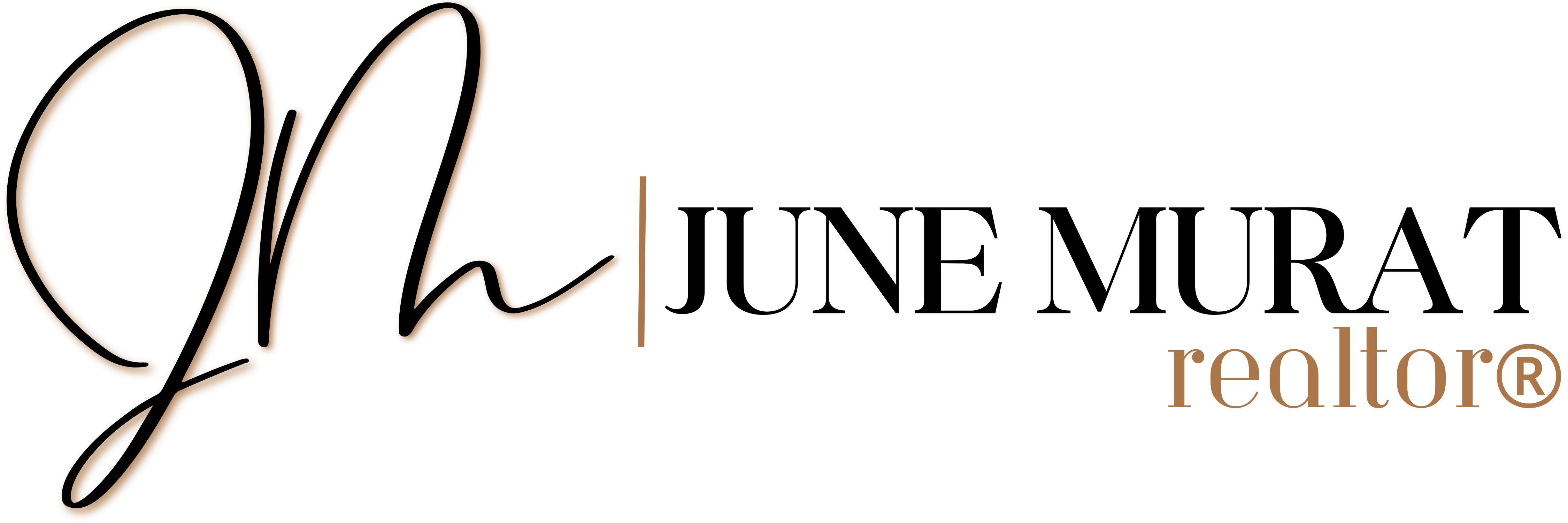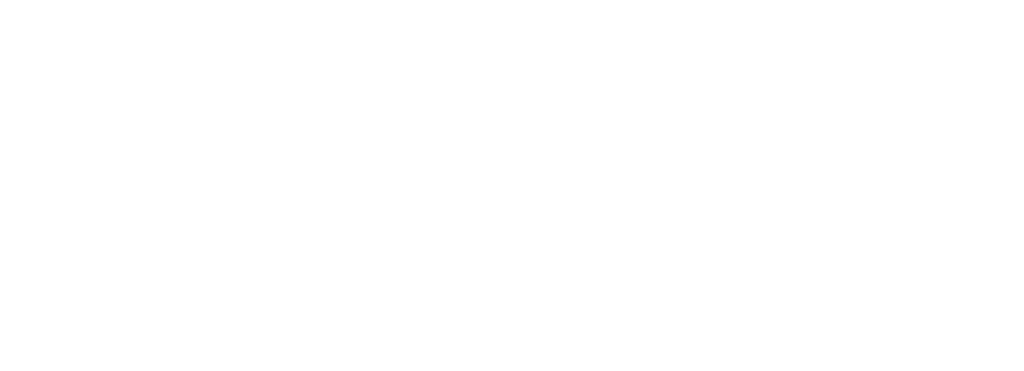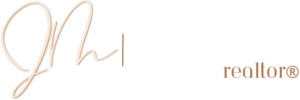131 W Bears Club DriveJupiter, FL 33477
Due to the health concerns created by Coronavirus we are offering personal 1-1 online video walkthough tours where possible.




Welcome to 131 W Bears Club Drive, located on nearly 0.6 acres in Jupiter's prestigious golf community. This stunning estate, designed by Randall Stofft and built by Onshore Construction in 2018, boasts over 12,000 total square feet, 7 bedrooms, 8 full bathrooms, and two half bathrooms. Step outside to enjoy the lush landscaping that creates a tranquil outdoor space perfect for entertaining, complete with ample seating, a summer kitchen, large pool, spa, pergola, and a fireplace. The Bear's Club stands as the most expansive golf community in the area, spanning 400 acres with just 100 residences. Renowned for its world-class golf facilities, the club counts multiple PGA and LPGA tour players among its members. Known for its commitment to excellence, The Bear's Club offers the highest
| 4 months ago | Listing updated with changes from the MLS® | |
| 4 months ago | Price changed to $17,500,000 | |
| a year ago | Status changed to Active | |
| a year ago | Listing first seen on site |

All listings featuring the BMLS logo are provided by BeachesMLS, Inc. This information is not verified for authenticity or accuracy and is not guaranteed. Copyright © 2025 BeachesMLS, Inc. (a Flex MLS feed)
Last checked: 2025-07-08 05:48 PM UTC





Did you know? You can invite friends and family to your search. They can join your search, rate and discuss listings with you.